08 February, 2023
Windows
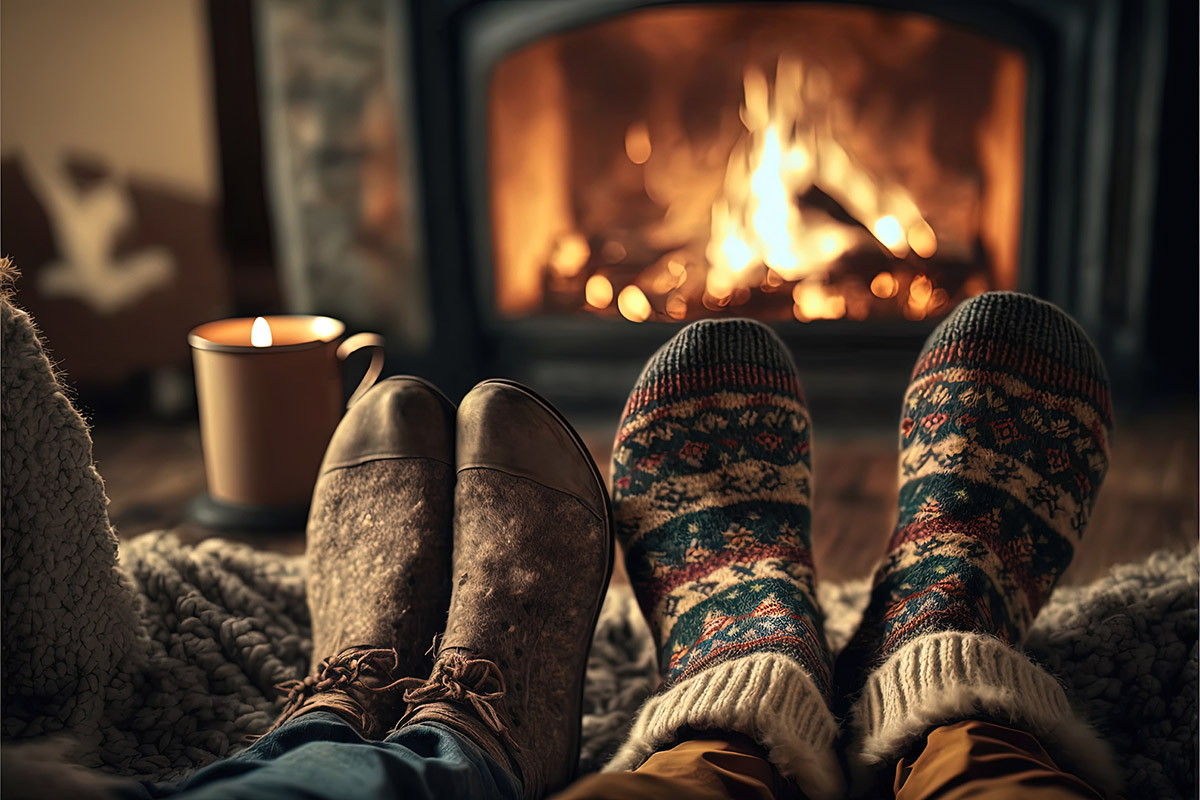
Building a house is the largest expense most of us will incur in our lifetime. What is worse, the bills at the investment stage are just beginning to appear. Operating costs over the lifetime of the building, heating in particular, will far exceed the value of the construction itself, often several times over. Therefore, minimising the maintenance costs of a building is the standard today. Even if our house was not designed to be energy efficient, investment in insulation reduces heat loss by up to 60%, which translates to savings. How to do it? What to use? Let's read on.
Even before the spike in prices of energy sources in 2021, the Polish Central Statistical Office estimated that over the past decade, the cost of building heating in Poland had risen by approximately two-thirds. The case is similar in other parts of the world. Currently, the dynamics of heat prices are difficult to calculate, but they are certainly much greater.
As the architects of the Archon Group estimate: "proper thermal insulation of a house saves more than 60% of energy compared to an uninsulated house”. In turn, the Association of Styrofoam Manufacturers points out that insulating a previously uninsulated building should reduce heating costs by at least 30%.
A great deal depends on the characteristics of the specific building. Nevertheless, the larger the area, the more heat escapes through it. Approximately 10% of all wasted heat leaves through the basement, and roughly twice as much, 20% on average, is lost through the roof. It is due to warm air naturally rising upwards and trying to flee from the house. In multi-family dwellings, these escape routes tend to be less important.
Windows and ventilation systems combined are responsible for around 30% of heat loss. These, then, are critical elements in multi-family and commercial buildings.

Walls always constitute the largest part of the external surface area of a building, and therefore up to 40% of all energy is lost through them. That is why we should always start by insulating our homes from them. Even a thin layer of heat-blocking material will have a tangible effect.
There are many methods for insulating a building. An increasingly common approach used with external walls is creating them from materials that will act as an insulating layer in their own right. However, the most common method of protecting a house is to create an additional warm layer using a dedicated thermal insulation material.
Technological development is dynamic, and new solutions are regularly emerging. Regardless, generally, there are two dominant systems of insulating walls available today. The typical investor is now faced with an alternative in which he has to choose between:
The former is vastly more popular, but the latter also has its supporters. The choice is often determined by the technological conditions of a project.
The so-called light methods, i.e. those in which the finished insulation weighs less than 30 kilograms per sq metre of a protected wall, are the most common. In these methods, the investment cost is relatively low, and the requirements for the durability of the walls are reduced compared to systems that weigh more.
The light wet method of external wall insulation, also known as ETICS (External Thermal Insulation Composite System) and formerly: seamless thermal insulation system, owes its name to the need to use water to dissolve chemicals. These include adhesives for bonding polystyrene sheets, mineral wool impregnates and thin-coat plaster before application.
All the substances must come from one manufacturer. Otherwise, there may be differences in the performance of the individual products, which may result in a loss of cohesion of the reinforcement layer or even breaks in the insulation due to the polystyrene boards peeling off.
When using this method, insulating a wall involves the following phases:We assume here that the underlying substrate is sufficiently strong. If this is not the case, it is necessary to chisel off the plaster, at least in the areas at risk of delamination.
This method is used predominantly with single-family houses. In multi-family buildings, the light dry approach is more common.

The differences that arise depending on whether the house is insulated with polystyrene and whether the wall insulation layer will include mineral wool or another material are mainly related to the characteristics of the insulation material and the directly related activities.
When insulating a building using the dry method, we need to create a steel or wooden grid bolted to the walls. Some companies that specialise in the thermo-modernisation of buildings have their proprietary system solutions.
In this approach, the insulation is placed without the use of adhesives. A special foil is applied over it to protect it from wind and moisture. The protection of the entire structure is provided by additional cladding. Traditionally, it was wood. Nowadays, it is more common to use vinyl elevation panels, which are cheap and easy to maintain.
The material used to insulate the walls should not be exposed to the weather for long periods before proper protection is built.
This method of insulating buildings allows the same insulators as the light wet technology. When installing mineral wool, we only need to ensure that the particular product is intended for that purpose. Not every type of mineral wool is universal.
Workmanship errors are far less of a risk. When insulating the walls of a house using the light wet method, it is necessary to act quickly and efficiently and react to the drying out of the substances used. For this reason, insulation of very large walls cannot be accomplished using this approach. With the light dry technology, work can be halted at any time and resumed later without affecting the quality of the insulation.
A modern method of external wall insulation is blowing in insulation material. This technology can be regarded as a light dry insulation variant, as the blown-in material appears where polystyrene or wool would in light dry systems.
This approach also often uses wool but in granulated form. The most popular are polyurethane foams, which are applied as liquids that expand and adapt to the shape of the insulated space.
The ability to easily insulate spaces that are difficult to access constitutes the main advantage of the blow-in technology. It also makes it possible to create uniform insulation layers for the building. Even in easily accessible places, styrofoam and wool appear as boards that fit tightly together, which leaves gaps between them that require securing with installation foam or its equivalent.
The popularity of the light wet method stems primarily from its efficiency and applicability in the most common projects. On the other hand, when we choose the light dry method, we can work at any time regardless of the weather.
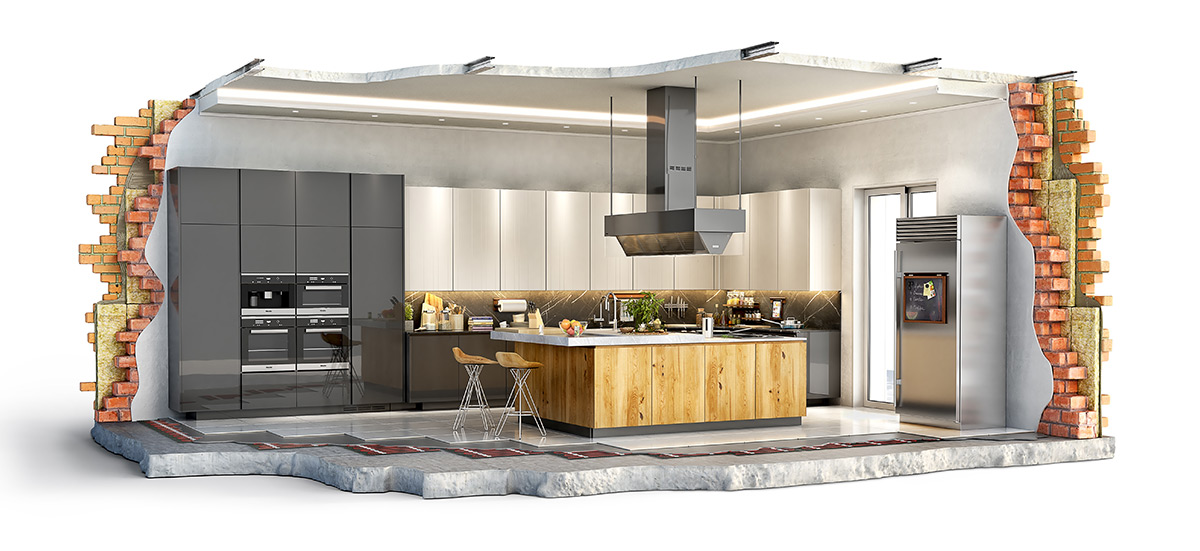
The specific results of our efforts depend more on what we insulate with than on the technology we use. Equally important is the thickness of the thermal insulation layer. The method is a secondary issue chosen according to how convenient it is to use.
Insulation of walls is most often carried out using polystyrene foam or mineral wool. However, other materials regularly appear which perform well under unusual conditions or offer particular advantages desired by some customers.
Insulating the walls with mineral wool or polystyrene can take many different forms. Each of these materials is available in widely differing versions. The final decision on a particular solution should always consider several factors. These include:
The division of factors above is not accidental. They are all correlated, but the ones grouped are the most closely related.
The most important is the thermal conductivity coefficient. It tells us how much heat passes through a given material. The lower the value, the better an insulator material is.
The λ value is sometimes given formally as, for example, λ = 0.035 W/m²K, and sometimes in an abbreviated form, in this case, λ 35. These notations are equivalent to each other.
Heat capacity refers to the amount of energy required to heat a material. The higher it is, the better the material in question regulates the temperature of the interior of the building so that it does not cool down or heat up too quickly. This property is mainly related to its density, i.e. the weight per unit volume of the material, which also impacts sound insulation. As a general rule, denser materials provide better sound insulation.
Sensitivity to fire, moisture and mechanical damage do not universally develop the same for the same material. Still, these are defining issues for durability in general. A material capable of absorbing more moisture before losing its properties is a better insulator than one destroyed by a small amount of water.
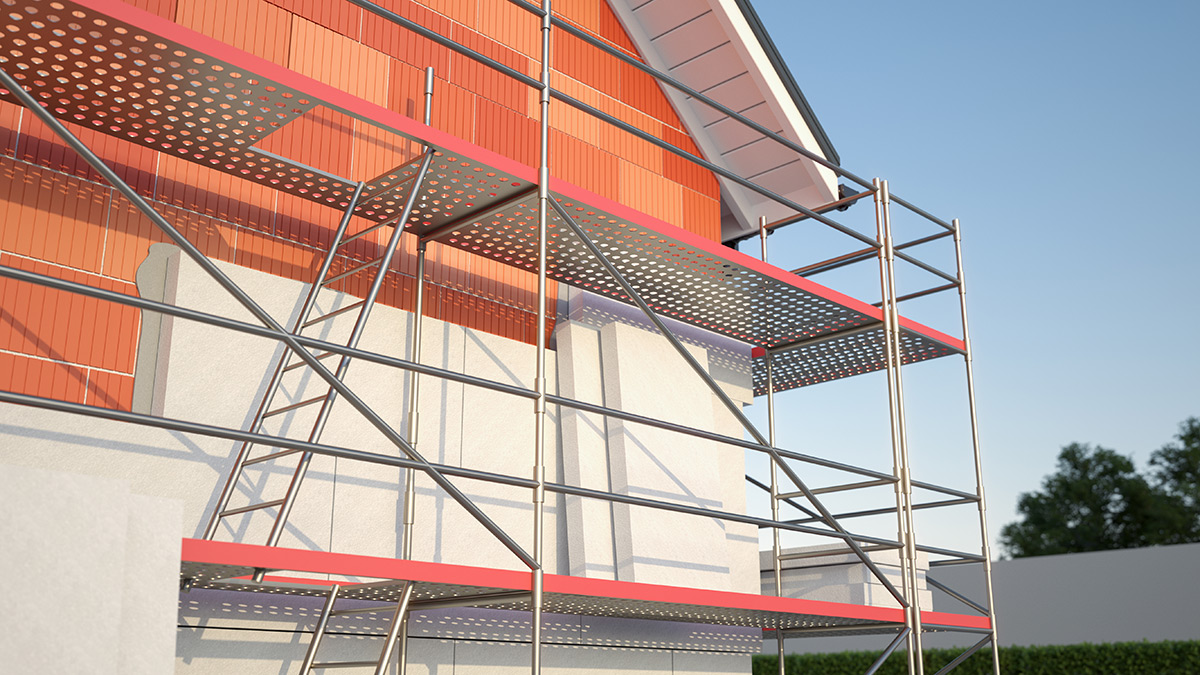
The price is a product of all the above and many other properties. The list is by no means a complete inventory of factors based on which we can choose between the various options.
While making a final decision, we should remember that more is not always better, especially once we cross the individual limit for each material. Insulating a building is subject to the law of diminishing marginal returns, which states that every extra centimetre of insulation has less effect and costs as much at the very least.
When we insulate a building using the light-wet method, the most common solution is to use polystyrene foam. Polystyrene insulating materials, collectively known as polystyrene foam boards, guarantee acceptable costs for insulating a house and effectively reduce energy losses.
The expanded polystyrene, or EPS, as it is called by professionals, comprises foamed polymer granules cut into boards. This structure ensures a good λ-factor, the best at a density of around 30 kg/m3. While deviating from this value limits its insulating properties, it can improve its strength, which is not a strong point of polystyrene. Heavier polystyrene boards with an inferior λ are typically used in basements.
The thickness of the polystyrene foam is the key factor at all times. The greater the thickness, the better the insulating capacity, but too thick a layer can damage the aesthetics of a building. Thus polystyrene foam receives admixtures, especially graphite, which increases its price but improves its parameters. In such cases, we refer to the use of grey polystyrene foam.
In places where polystyrene insulation of the house is used to protect floors, XPS polystyrene, so-called styrodur, is the most popular. It has similar thermal parameters, but the layers of this type of polystyrene foam are more resistant to mechanical impact and moisture.
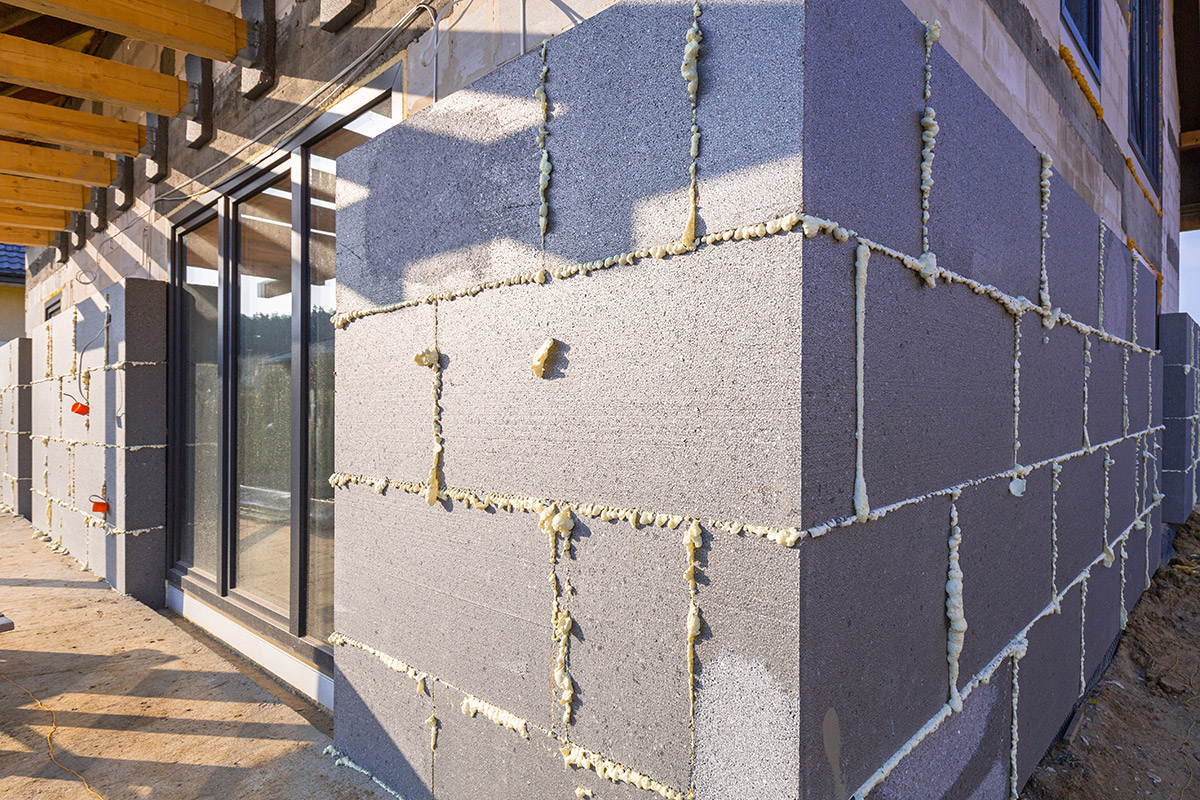
The undoubted drawbacks of polystyrene are its low mechanical resistance and problematic installation in inaccessible places, such as, for example, the attic. For this reason, we use polystyrene boards for façades. However, to protect an attic of an older building, we usually opt for other materials.
Mineral wool is a commonly picked option for light dry insulation projects. Still, at least in Poland, polystyrene is the material of choice. Wool is a universal solution, useful also in the light wet approach. When deciding on this option, it is only necessary to determine whether it is a suitable variant for the chosen technology. The manufacturer will provide us with the relevant information.
We can insulate walls with rock wool made from basalt or glass wool produced from quartz sand or broken glass. Although it is inconvenient for builders to apply, glass wool has slightly better thermal properties.
The thermal insulation properties offered by wool are very similar to those of polystyrene foam. Because of its resilience, insulating with it is preferable in places that are difficult to access. An example of such a place is the attic. For such applications, we use wool in rolls, and where there are large regular areas, we can use wool panels to cover them quickly.
Types of wool differ in the shape of prefabricated elements, the density of the material and the additives present. The diversity aims to provide the ideal material regardless of the installation conditions of the insulation system.
This material should receive special attention from those who, in the course of insulating their house, also want to soundproof it or are concerned about the fire resistance of their wooden home.
The most important alternatives to popular solutions are polyurethane foams and ecological wools. The cost of insulating with these is usually higher, but the performance may be better. Often, we can use them to improve a compact single-family house more effectively.
PUR foams are the choice of people wishing to insulate the attic or to put an additional layer of insulation on top of the existing structure. Their main advantage is that they are applied by spraying a special liquid onto the surface to be insulated, after which the liquid expands similarly to expanding foam sealants.
The expansion of the substance allows it to fill gaps that would be difficult to secure with wool and would not be reachable with polystyrene foam. PUR foams are also resistant to biological corrosion, and new versions do not lose their properties over time.
In turn, wooden wools, an increasingly popular substitute for mineral wool, are fully ecological. They are usually obtained from wood waste, and the finished product is fully biodegradable, which does not mean it is not durable.
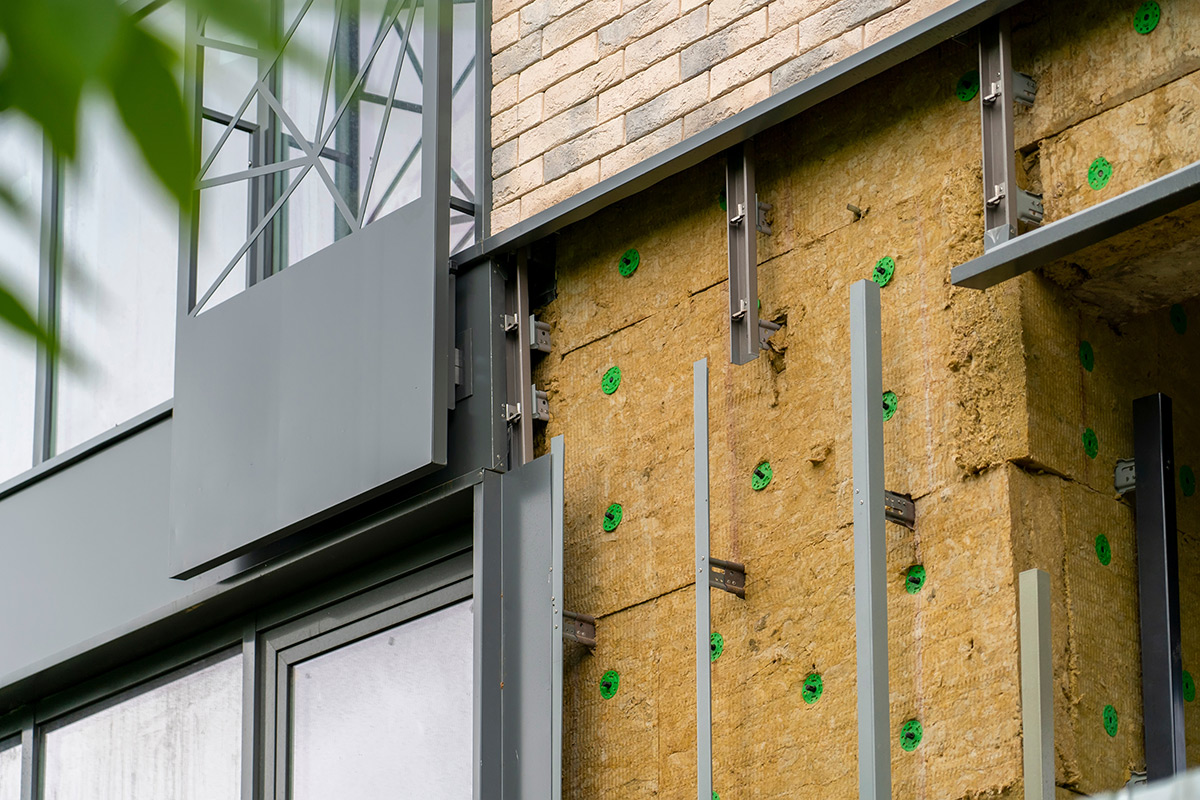
In addition to being ecological, their great advantage is their high thermal capacity resulting in thermal comfort in interiors using this insulation system.
Before setting out to create wall insulation, we must make many practical decisions. Fortunately, all of them are choices between good or even better options. Insulating an older building means real benefits visible in our wallets and tangible in terms of comfort in the interior.
One of the most important decisions, regardless of the material chosen, will be what thickness of insulation we should use. After that, we will need to set a timeframe for the work.
We can calculate the effect of insulation thickness using specific engineering methods. The example below shows a practical application of such calculations.
Let's assume we own a typical single-family house with a floor area of 150 m² and a net effective facade area of 180 m². The walls are made of aerated concrete blocks, whose average heat transmittance calculated for a finished wall is U = 0.80 W/m²K, and the weather during the year is typical for the Polish climate. For such a property, we can assume that the annual heat loss through uninsulated walls will be 10,800 kWh.
The cost of wasted energy can be calculated by multiplying this value by the price per kWh we pay using our heat source.
Using a moderate quality 9 cm thick λ 40 polystyrene board should improve the U-value to 0.3 W/m²K, which translates to a reduction in heat loss to around 4000 kWh. With this value, we can conveniently determine the difference in annual expenditure and the profitability of the investment.
What is more, everyone who lives in the European Union can include in their calculation the Clean Air 3.0 programme, which offers subsidies for the thermo-modernisation of one's property, replacement of heating systems and a choice of other energy-saving projects. Such programmes are a regular feature of the European Union's activities, so one can be convinced, bordering on certainty, that when Clean Air 3.0 ends at the end of this decade, another fund will take its place. Numerous non-EU countries also offer subsidies for their citizens interested in such initiatives.
Let's return to the thickness of the insulation layer. Since 9 cm is not much for polystyrene foam boards, and we can change the width or length of a house without amending the building permit in most countries, we may want to expand the layer. In Poland, without red tape, we can freely broaden or widen the house by 2%. If the building has a design dimension of 10 m, we have a leeway of 10 cm on each side, i.e. a total of 20 cm.
An extra 10 cm is a lot. In our example, simply increasing it by 6 cm to 15 cm would bring the U-value down to 0.2 W/m²K, reducing the energy loss to 2500-2700 kWh. Notably, the cost of expanding the insulation thickness to this level should not increase significantly, as it will mainly include an increase in the expenditure on the insulation material. Other costs, including labour, may not change or increase slightly, depending on the contractor.
The elevation of an old house, made of different materials, may have an even poorer initial performance, so the benefits of insulating it will be all the better.
Insulating a house should always be done when the walls are uninsulated. Today, we cannot afford to lose so much heat. It is worth it just as much before the heating season starts as it is right after it ends because it is an investment that lasts for years.
However, we cannot carry out the work required to insulate the walls at all times. An extended period with good weather, as the work technique requires us to use wet substances in suitable atmospheric conditions, is required for using the light wet method. The absence of heavy rain, and a temperature between 5 and 25 degrees centigrade, are indispensable. This suggests choosing spring or summer.
Walls are a critical part of a building concerning wasting heat, but they are hardly the only one. It is accountable for less than half of all energy losses.
In new construction, a great way to improve home energy efficiency is to use recuperative ventilation. In this system, warm air removed from the building heats the cool air introduced into it.
We can assume that energy losses due to heat escaping through gravity ventilation chimneys could be as much as 40 kWh per square metre of floor area. The estimated loss reduction could be as high as 90%, although it is believed to be roughly 75% on average. We also need to remember the cost of the electricity to power the mechanical ventilation when we determine the detailed benefits of changing the ventilation system.
Several tens of per cent of the total heat loss are also attributable to windows and doors. Window joinery becomes a particularly problematic element of a house when we insulate walls and the roof. Then they become so-called thermal bridges, i.e. weak points in the wall through which heat penetrates notably faster.
Let's present one more insightful analysis. The thermal transmittance coefficient of old windows, still popular in the second decade of the present century, is at the level of ca. 1.5 W/m²K. In such a window, the specific opening area heat loss per square metre is 112.5 kWh per year.
Modern windows for new projects have their Uw value of at most 0.9 W/m²K, which is by no means the limit of what is possible for joinery. Many systems offer significantly lower figures. For this value, each square metre of the window represents an annual loss of 67.5 kWh, making a difference of 45 kWh. This translates into ever-increasing amounts of wasted energy each year. We also need to be aware that these values are almost certainly underestimated, as it is unrealistic to assume that windows installed many years ago are fully mechanically airtight.
The same applies to doors. Although their thermal performance is usually worse than that of windows, their total surface area is lower, so their effect on the overall loss is limited. This does not mean, of course, that it is not worth replacing them.
Insulating a single-family home is unquestionably the right thing to do. Today more than ever, especially in the future, neither insulating walls nor heating buildings will be cheaper. Therefore, all calculations of the effectiveness of the investment in home insulation are bound to be underestimated in favour of the property owner. All the more so as using the Clean Air 3.0 programme or its equivalents, it is possible to obtain significant subsidies. In Poland, it is up to PLN 135,000 in co-financing for all thermal modernisation efforts discussed here.

Hotline: +48 32 459 15 00 Contact for new business customers only. Connection fee in accordance with the operator`s price list.
E-mail: quoteuk@ekookna.com newclientuk@ekookna.com Contact for business customers only.
Eko-Okna S.A.
Kornice, ul. Spacerowa 4
47-480 Pietrowice Wielkie
NIP: 6391813241
KRS: 0000586067