16 November, 2023
windows
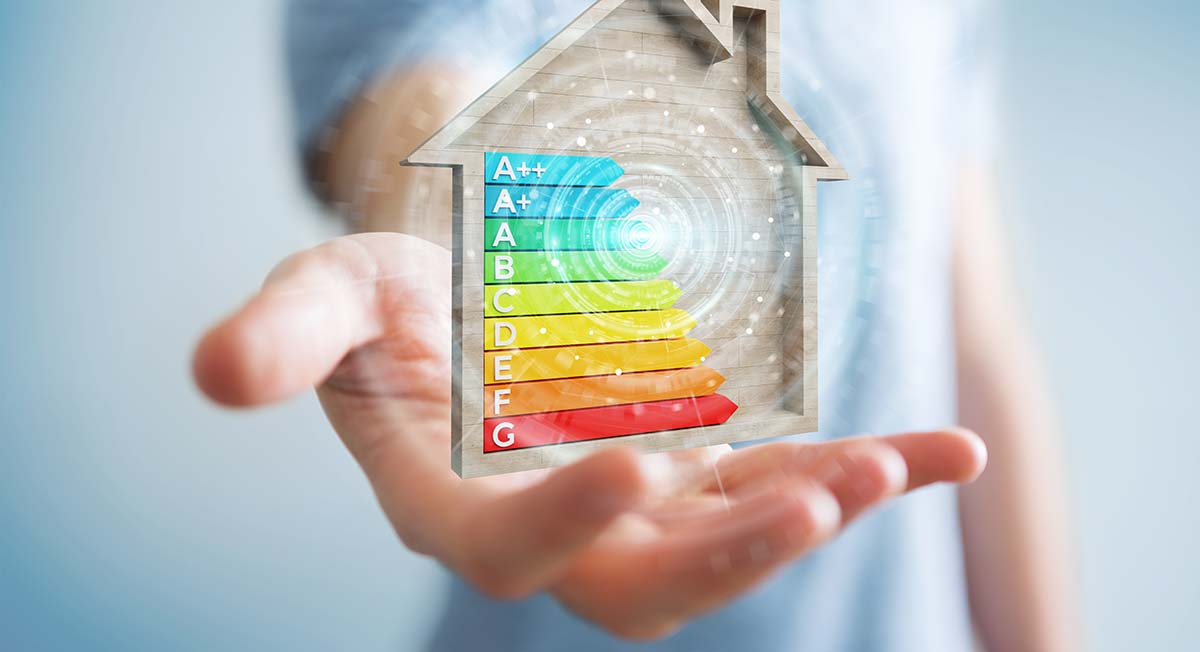
Energy-efficient homes achieve their fundamental goal by minimising energy usage. This applies mainly to heating but also to lighting. Likewise, using alternative energy sources is crucial. The heat from solar panels does not contribute to the building's heat use. This text focuses mainly on heat: its passive supply and retention. These are issues that are by far the most important for a manufacturer of joinery, such as Eko-Okna, and where it can support investors most effectively. Let's delve into specifics: What do we mean by energy-efficient houses, and what is the concept of 'building passivity' all about?
Under accepted standards, a house is energy efficient if its annual energy consumption does not exceed 40 kWh/m². If the energy requirement is no more than 15 kWh/m² - it is already a passive house.
An energy-efficient home should minimise heat loss and save energy by creating a closed loop by using materials and joinery with adequate parameters, having appliances optimised to the needs, using natural climatic conditions, sun, and wind, to produce energy, as well as adapting the design to the location of the property.
In addition to using solar panels or wind turbines to generate energy, the room layout should be designed accordingly, locating the residential ones on the south side and the utility ones on the north side. In this way, sizable glazing and energy-efficient windows can gather energy on the south side, and by not having windows on the north side, heat escape to the outside can be blocked.

We already roughly know what an energy-efficient house is, but passive houses, or so-called zero-energy houses, remain a mystery. A mystery, fortunately, that is simple to uncover.
Passive houses are an idea you should strive for and one already technically achievable today. Zero-energy houses are indeed being built, although their classification is more formal than actual because they do not offer full 'zero-energy'. The assumption is that the building does not need any additional energy supply from the outside beyond what it can generate and obtain from the sun.
Such a house should get its energy directly from the sun. It can also use heat pumps and solar collectors and warm up on heat generated by regular human activity, but that's about it. A working central heating system can only exist as a solution prepared just in case, such as an exceptionally harsh winter.
Not every latitude favours such designs and does not facilitate their creation, though you should know that they are increasingly popular solutions in Scandinavia and Canada.
Building an energy-efficient house today is a must for every developer, as legislation requires the construction of buildings that meet strict ecological standards. Ecology is, in practice, synonymous with energy efficiency since less heat loss means less need for fossil fuels. These are the typical heat sources in buildings obtained directly or indirectly from the district heating network.
Less energy needed by the house, or lower energy consumption, means saving money. Burning energy resources harms both the environment and your wallet.
An energy-efficient house is also one in which it is easier to achieve thermal comfort. Its effective insulation means you should feel perfectly comfortable inside throughout the year without controlling the temperature through air conditioning or central heating systems.
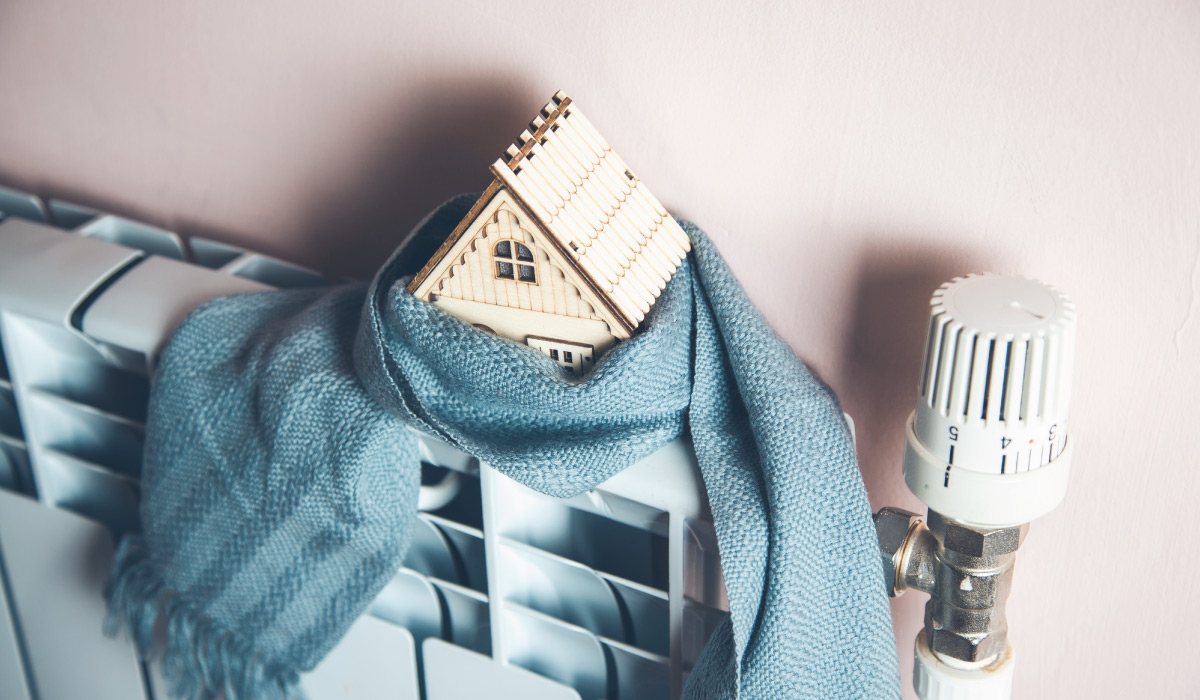
The biggest enemy of energy-efficient construction is energy loss. The benefits of such a house manifest themselves precisely in the fact that it retains the costly heat inside, eliminating the need for a substantial heat supply.
The answer to that question is not too encouraging because heat escapes everywhere. Every building part element exposed to the environment suffers heat loss: floors, roofs, walls, doors, and windows.
Heat escape paths and how much of it escapes through a given channel in a modern building are described in the text mentioned at the beginning of this article. You can read it here.
Furthermore, you should be aware that thermal bridges can form. These are places at the connections of different materials where heat escapes particularly rapidly. Heat loss in the home due to thermal bridges can sometimes undermine all our efforts to improve the home's parameters.
Thermal bridges can form in many different places. One of the most common is the contact point between the wall and the window.
To keep energy consumption in the home as low as possible, you need to minimise the thermal transmittance of all building elements. The U-value determines the amount of energy lost in a given location.
The previously mentioned criteria for an energy-efficient house refer to the total energy required per square metre. It is a product of many factors. Many different energy-saving measures exist, but the most important thing is always how much heat escapes through the elements of the house that we can't eliminate. The key factors are heat loss through walls, windows, or the roof.
The U-value determines how much energy escapes through an element. We express it in a rather exotic unit for most people, W/m²K, which is the watts lost through a square metre of a given surface under test conditions. The conditions matter here because energy loss varies between the living room and the terrace than between an unheated garage and the driveway. There is less heat trying to escape in the garage, so its efforts are less intense.
In energy-efficient windows, the Uw coefficient does not exceed 1.3 W/m²K. Today, low-energy house designs usually use far better proposals with Uw levels of 1.0 or even lower. In theory, passive house designs should use windows with a Uw of no more than 0.8. Polish regulations mention an even higher level of 0.9.
If you want to reduce your home energy requirements so much that it becomes a passive house, even better-performing windows are required. Naturally, these are available on offer from Eko-Okna. In terms of thermal insulation, the MB-104 Passive aluminium system is the company's most effective proposition at the time of publishing this text. With it, it is possible to obtain a window with a Uw of 0.57 W/m²K, which until recently was unthinkable.
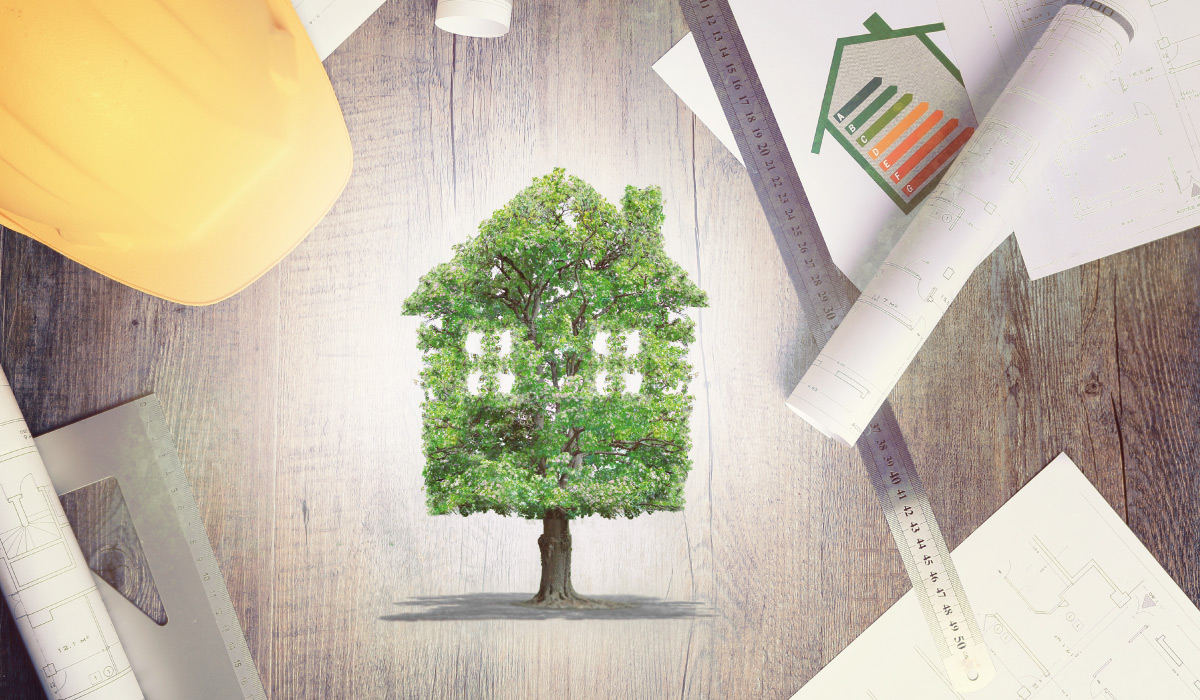
Contrary to popular belief, betting on proper materials is not enough. The requirements you need to meet to achieve an energy-efficient house are more than just warm walls and windows. Although, of course, this is where you need to start.
The cost of building an energy-saving house is higher than that of a less efficient one. However, this expense is recouped because the cost of an energy-efficient building, like any other, is not just the cost of its construction. The total costs consist of:
The ratio between components of the total cost can vary. You can assume that, even for older, underperforming buildings, the initial expenditure does not exceed half of the total cost. Nowadays, with rising energy prices, the estimated share of capital expenditure incurred in construction is only 20 percent of the total cost of home ownership over 40 years, even taking into account the fact that heating energy-efficient houses requires less funds.
An energy-efficient house is also more affordable to operate regarding required renovations. Prefabricated passive houses are an extreme example, but generally, the conditions of a low-energy house stipulate the use of finer, more durable materials. This should not come as a surprise, as the insulation of such houses is an additional layer of protection.
When speaking with an architect at the planning stage, it is worth asking what savings are achievable using particular solutions, such as ventilation with recuperation. Recuperation is a mechanism for recovering heat from the air released into the environment.
A house must not be completely airtight and isolated from its surroundings. This would be unhealthy for the occupants and harmful to the building itself. Adequate ventilation is necessary to prevent condensation and the development of mould.
In older constructions, ventilation occurred spontaneously because the joinery was not airtight. Today, we can precisely control the amount of air exchanged. All that matters is to capture and reintroduce as much heat lost in the process as possible.
When considering the costs of constructing and operating a house, you must remember that no two buildings are the same, and the issue must always be considered on a case-by-case basis. All the figures mentioned in this part of the text are only illustrative.
Modern buildings can have many energy-saving and energy-producing additional installations and technologies, making them considerably less power-demanding. On the one hand, these include installations that reduce energy loss, such as:
On the other hand, there are mechanisms to provide additional energy in various forms. These include:
Finally, there is recuperative ventilation, which falls under both categories. During this process, the air expelled from the house gives up its energy so that it does not escape to the outside, which reduces heat loss. The energy passes to the air entering the building, which, in a sense, is a heating mechanism.
Naturally, the first step to improving energy efficiency is to secure the building, as mentioned earlier. Ventilation with recuperation is also part of such securing. The second key to energy efficiency is the generation of additional energy.
The most popular solutions are solar collectors and solar panels. They provide hot water and electricity, which can be used for various purposes, while heat pumps employ thermodynamics to generate heat without the combustion of fossil fuels.
Windmills and biogas plants are far less common. Windmills generate electricity using wind. They tend to be used on a larger scale and rarely appear around private homes. The same is true of biogas plants, which produce methane from waste organic matter. The gas can then be used to fuel equipment that burns hydrocarbons.
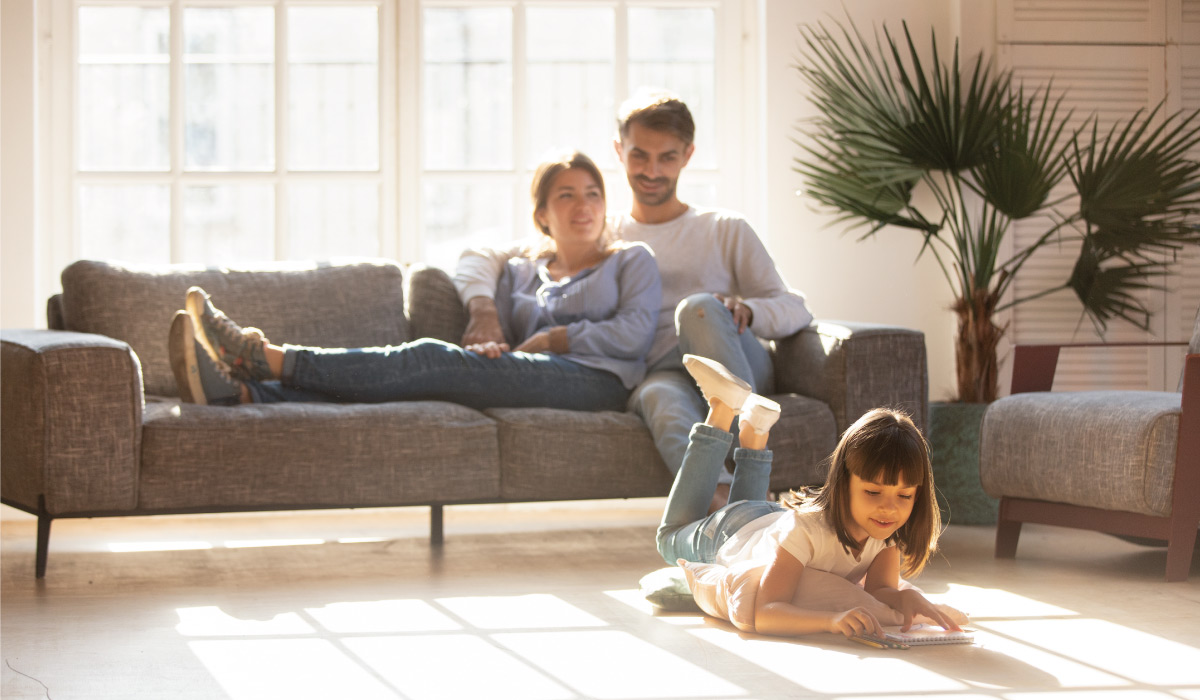
Correct room location is an often underestimated but very important design element. Sunlight means light and heat, which implies that utilising it significantly reduces our carbon footprint. You need to follow the sun to do this optimally.
Practically speaking, this means that room location and function should correlate strongly. The gist of an energy-efficient house involves not wasting anything. Therefore, since you find light on the east side in the morning, you place the bedroom there. In the evening, you don't need the light there. At that time of the day, you will be in the living room, so its windows should face southwest.
All such principles are logical and intuitive. In short:
Curiously, these modern rules of appropriate room layout are an intrinsic part of the philosophy of feng shui. You can read more about it here.
In addition to the Uw factor, it is crucial to consider the type of window joinery, the amount of glazing used in the window, and the presence of a warm spacer. Many factors are relevant here, such as:
Material: the material of the window determines its durability, aesthetics, and the carbon footprint it leaves. It is also easier to achieve warm windows with a small construction depth using uPVC than aluminium or steel.
Glazing packages: in principle, the more glass, the better. In practice, however, you often do not want too thick a window, especially a four-pane window. Using noble gases and certain low-emission coatings will do more than additional panes of glass.
Warm frames: using warm frames in glazing units eliminates the risk of thermal bridges; the warmer the windows, the more important it is to use an insulating frame.
Triple sealing: energy-efficient windows cannot protect us from heat loss if they are not airtight. An additional centre gasket is one way of increasing their air tightness.
Glass permeability: Heat from the sun means less expensive operation of an energy-efficient home. The more it comes through the windows, the better for your wallet and nature.
At Eko-Okna, we recommend many systems in various materials for energy-efficient homes.
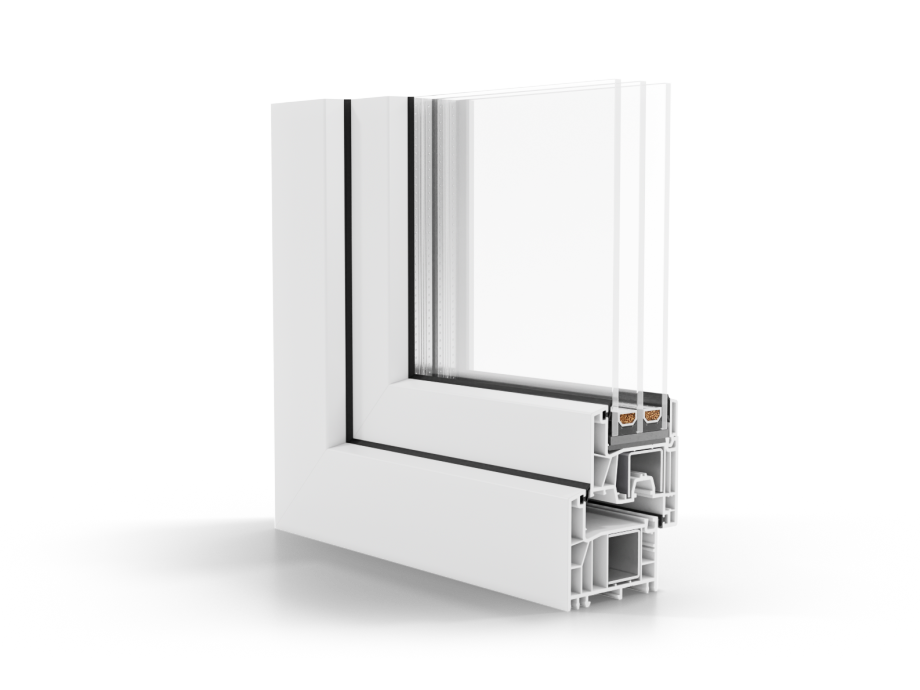
greenEvolution Flex – beautiful snow-white windows, which guarantee that the heat accumulated in the room will not easily escape outside.
BluEvolution 92 – windows with the best parameters, adjusted even to the requirements of passive houses.
EkoSun 7 – the best value for money: high technical parameters, excellent thermal properties, high water tightness class, and broad design possibilities.
Ideal 7000 New – windows with "Powerdur Inside" technology; S9000 with STV dry glazing technology; Energeto 8000 with "Ultradur High Speed" technology.
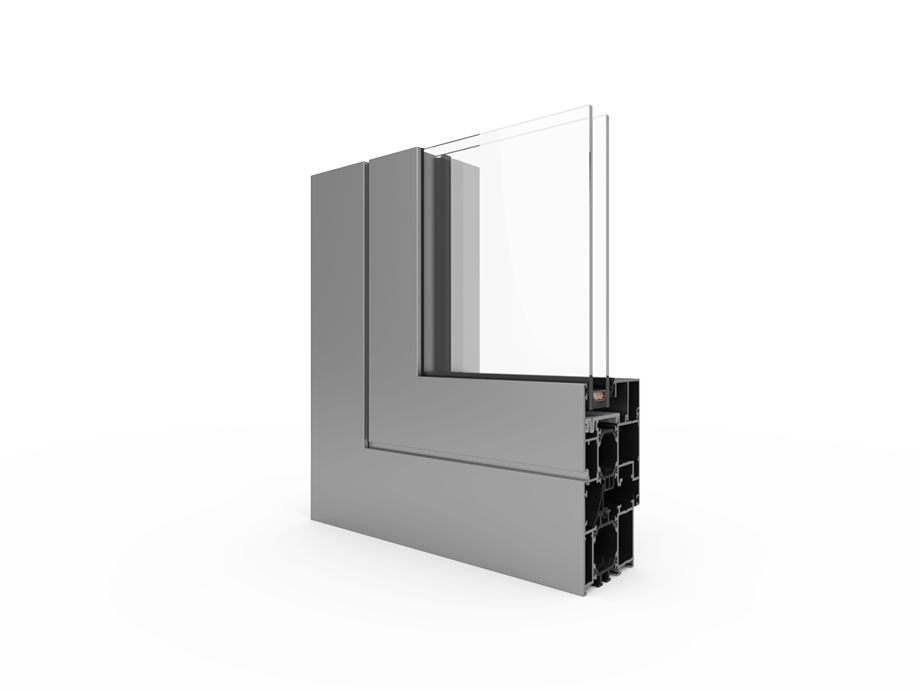
MB-86N – a strong and durable system with high thermal and acoustic insulation parameters.
Ecofutural – a modern, three-chamber system for windows and doors, which allows the construction of display windows, single or double casement windows, tilt and turn windows, windows opening inwards, and monoblock windows.
MB-Ferroline – an indispensable system for the renovation of historic buildings. It is a faithful imitation of steel joinery offering outstanding parameters.
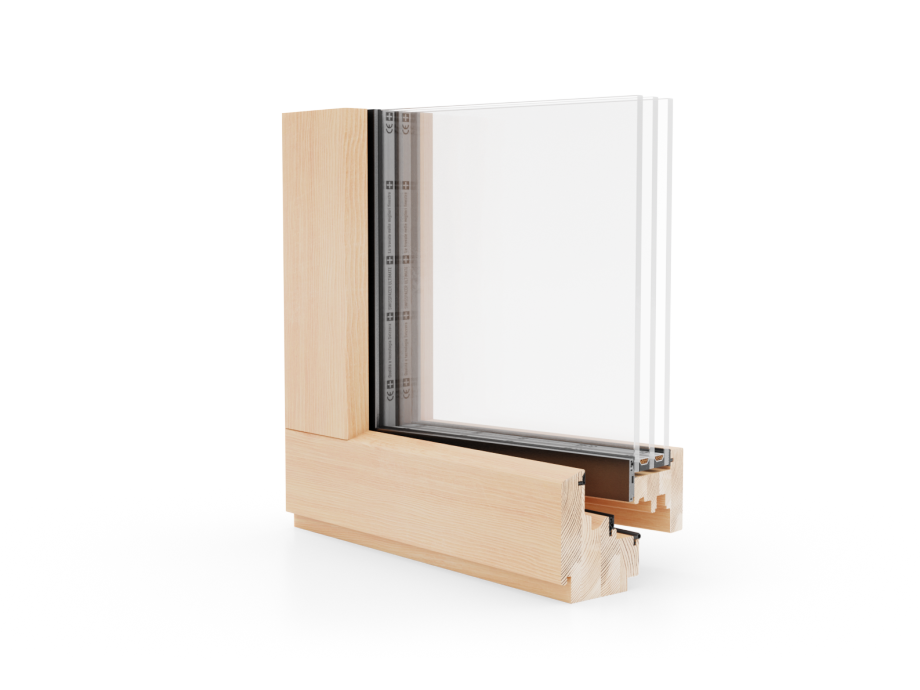
Naturo 76 and Esperia Life 80 – windows that already guarantee highly energy-efficient solutions with the classic aesthetics of a wooden window as standard.
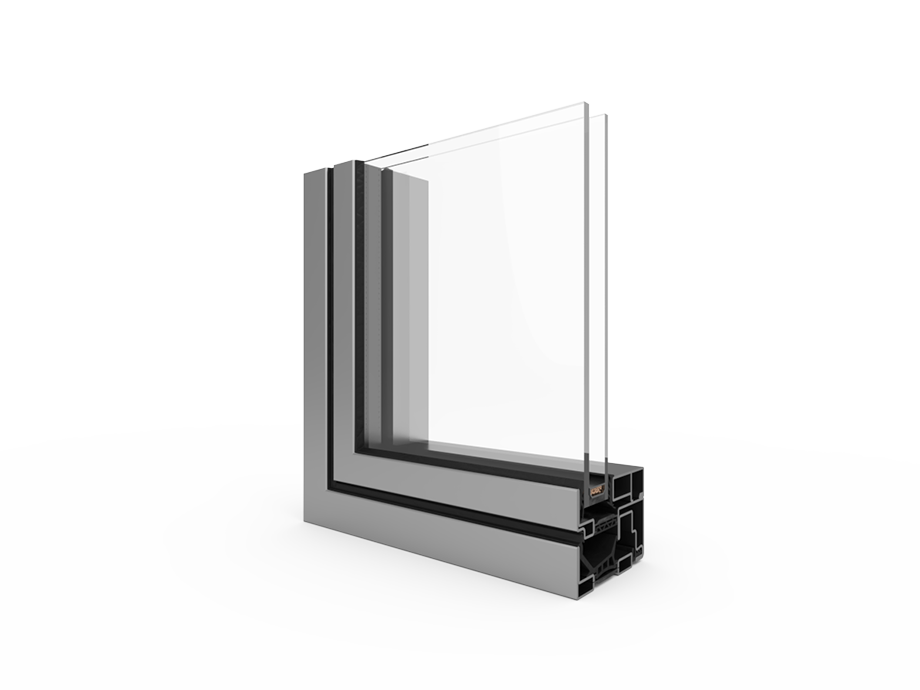
Unico – an exceptionally light, robust, and slim window system with a modern design; it is equipped with a thermal break, qualifying it for energy-efficient construction.
Unico XS Casement – outward-opening, an even more soaring version of the Unico system that performs exceptionally well in renovation projects.
Benefit from our knowledge and experience. Contact us and consult our experts, who will answer your questions and advise you on which solutions to choose.

Hotline: +48 32 459 15 00 Contact for new business customers only. Connection fee in accordance with the operator`s price list.
E-mail: quoteuk@ekookna.com newclientuk@ekookna.com Contact for business customers only.
Eko-Okna S.A.
Kornice, ul. Spacerowa 4
47-480 Pietrowice Wielkie
NIP: 6391813241
KRS: 0000586067